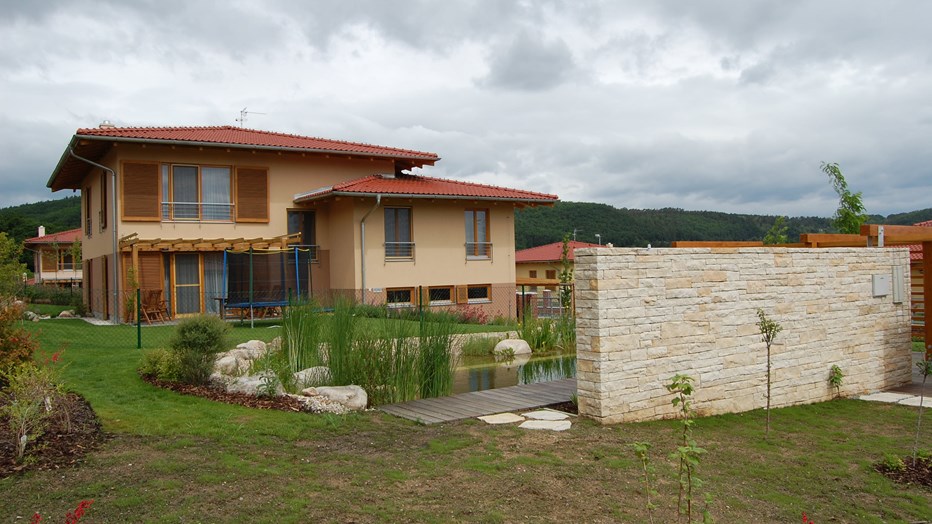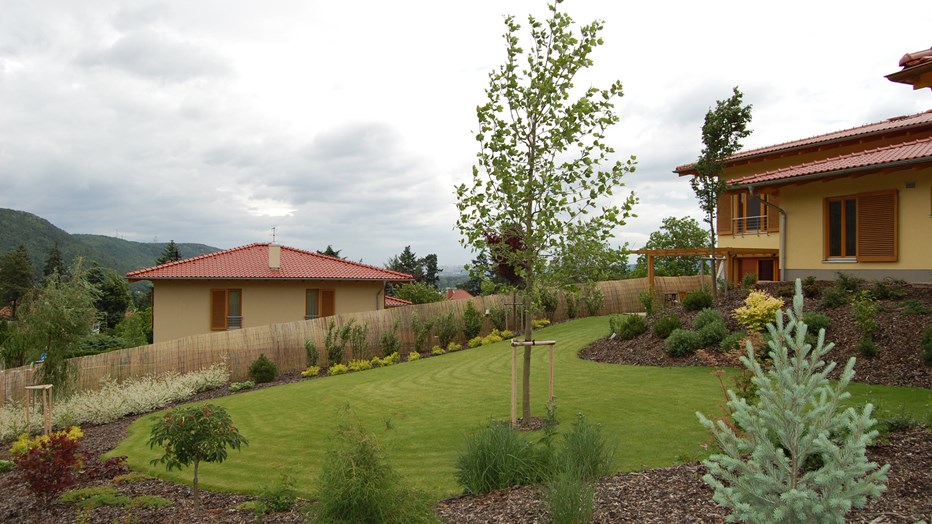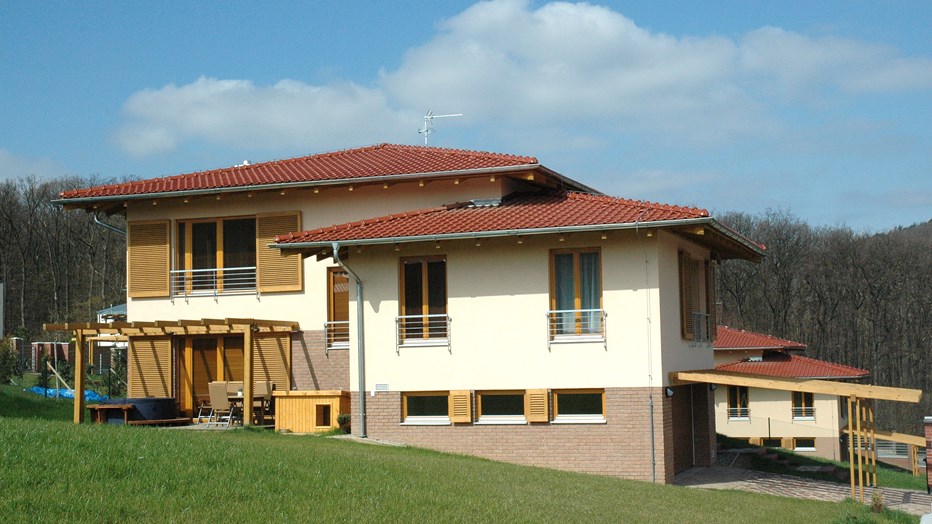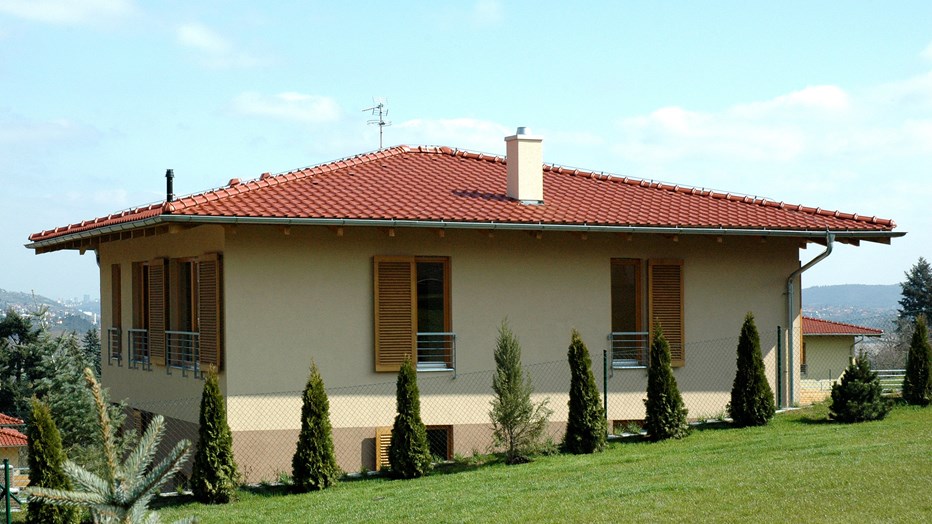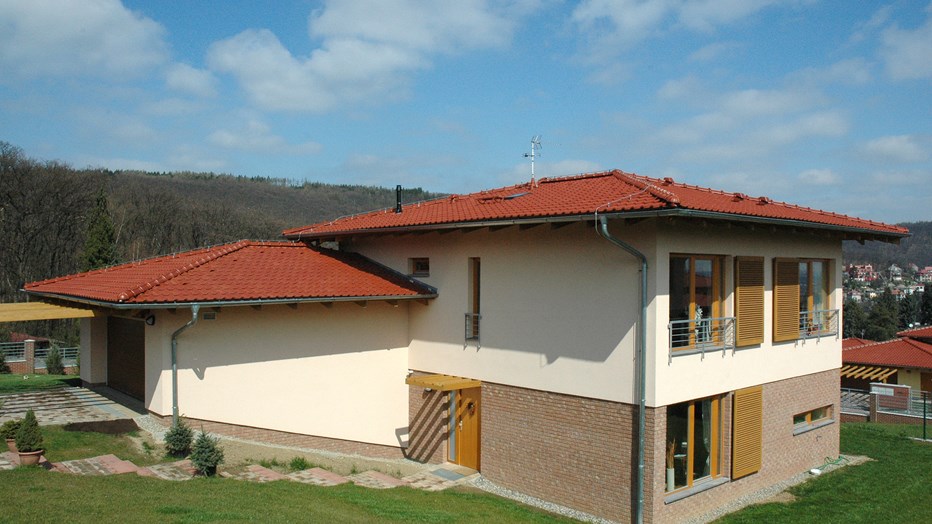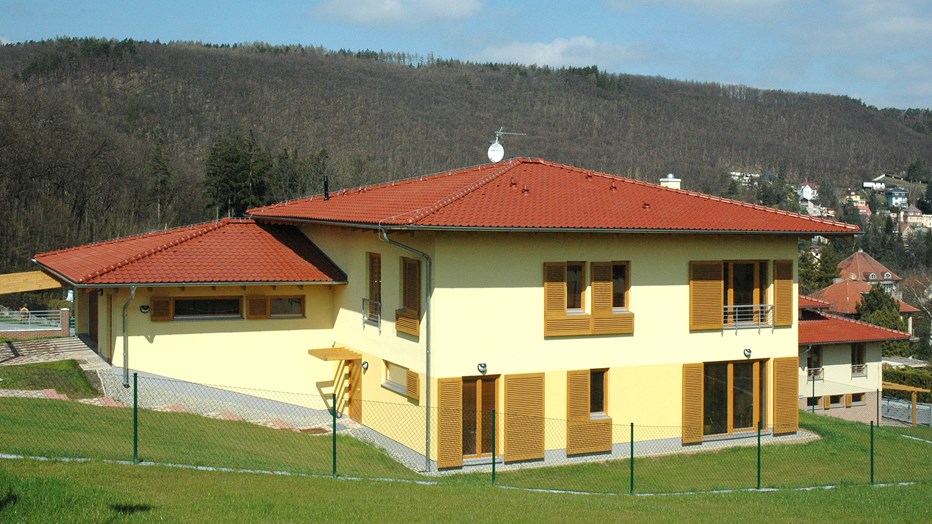This project has a total of 21 single family villa homes located on a gently sloping site. There are three different floor plans for the houses of 200, 250 and 300 m2. Most of the homes have 2 levels and include an attached 2-car garage. A distinguishing feature of the homes is their massing on the site. There is a lower, smaller mass, which projects out from the main part of the home toward the street, which includes the garages. The larger, more dominant mass, which is the primary living area of the home, recedes back into the lot, sitting in the garden.
Other distinguishing features of these new villas include their hipped roofs with a deep overhang. The roofs also have a shallow slope of only 15°. Other upgraded features of the homes are their French windows and large glass areas and the exterior decorative wooden shutters. The front doors to the homes are solid wood, smooth on both sides, with wood-framed glass windows next to or above the doors. Some of the houses have bands of brick on part of their facades. Most of the facades include two separate types of exterior finish materials. There are three basic choices for the color palette of the individual facades.
The clients can choose how they want to have the interior of their home fitted-out and equipped – there are 3-ply floating wood floors and gypsum interior plaster walls. Chimneys for a future fireplace installation are Schiedel brick lined.
The entire site is fully fenced. The fence is made up of masonry (Klinker facing brick) column and base elements with open panels of fencing between the columns. These fencing panels and the entrance gates are steel. The entrance gates are cantilevered and motorized and open and close using a remote control device. A similar type of automatic opening system is included for the sectional garage doors of the individual villas. Paving for driveways and walkways are patinated concrete.
