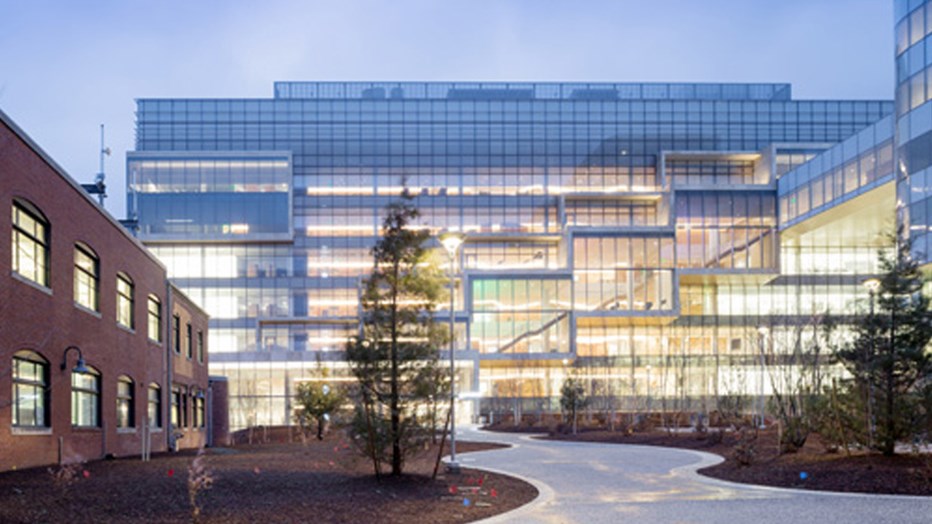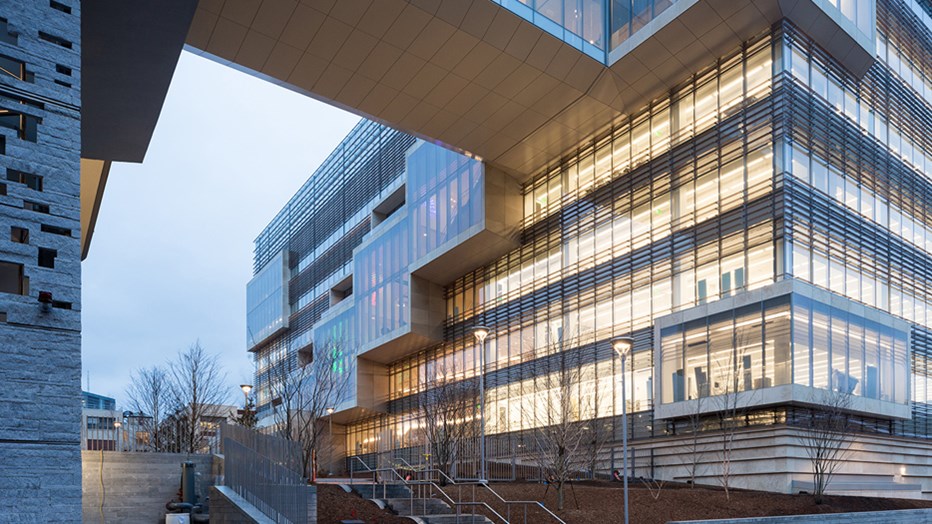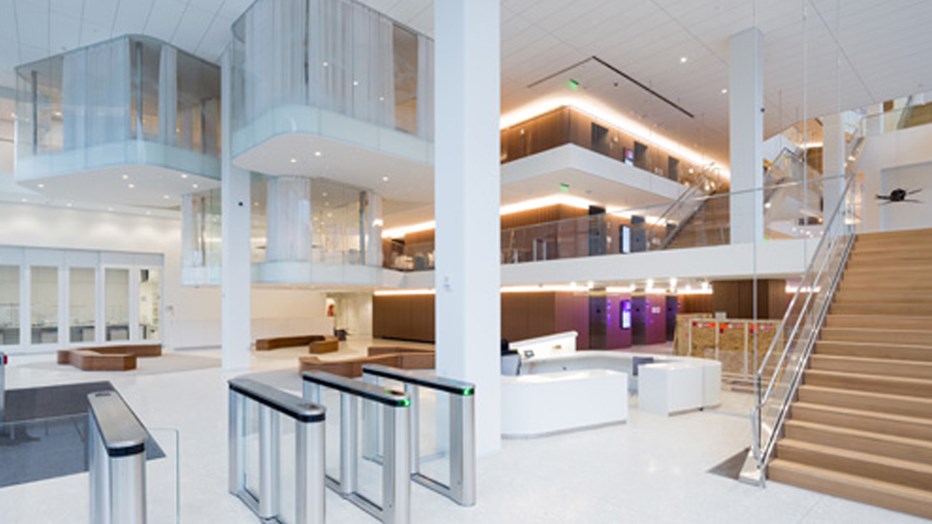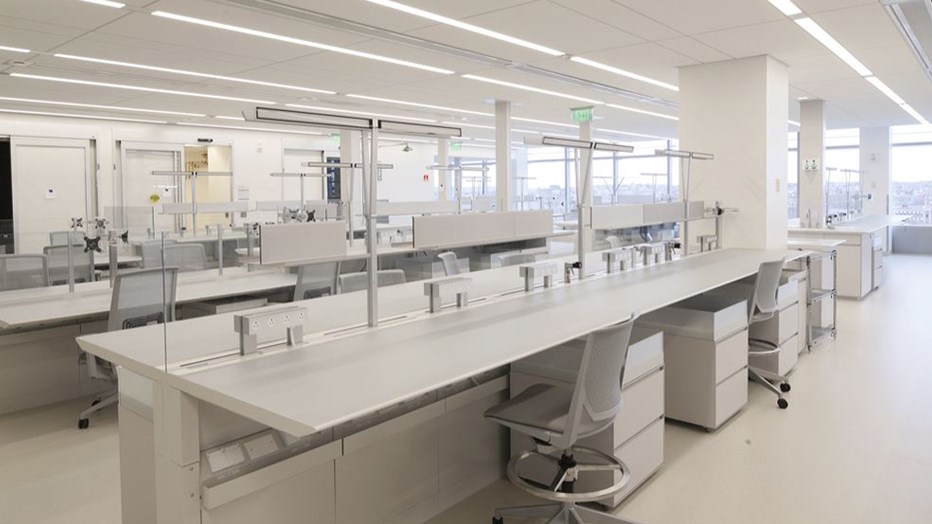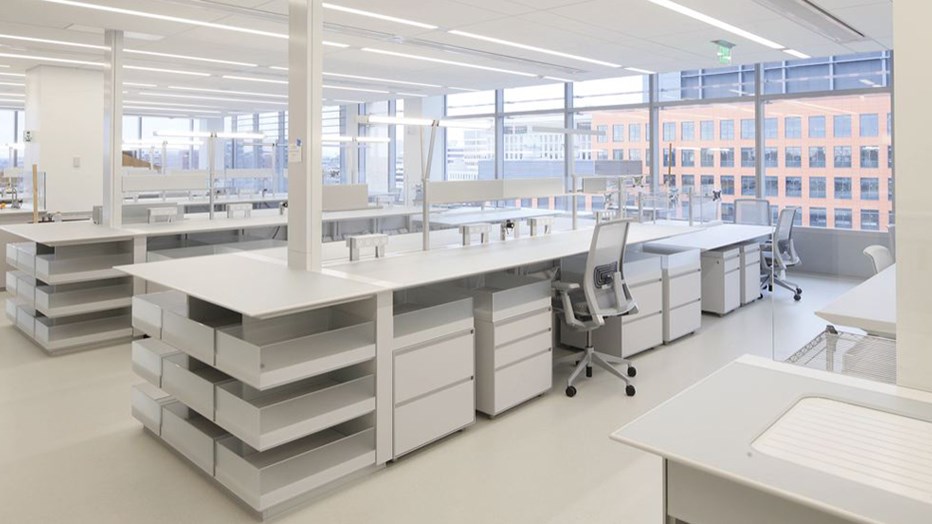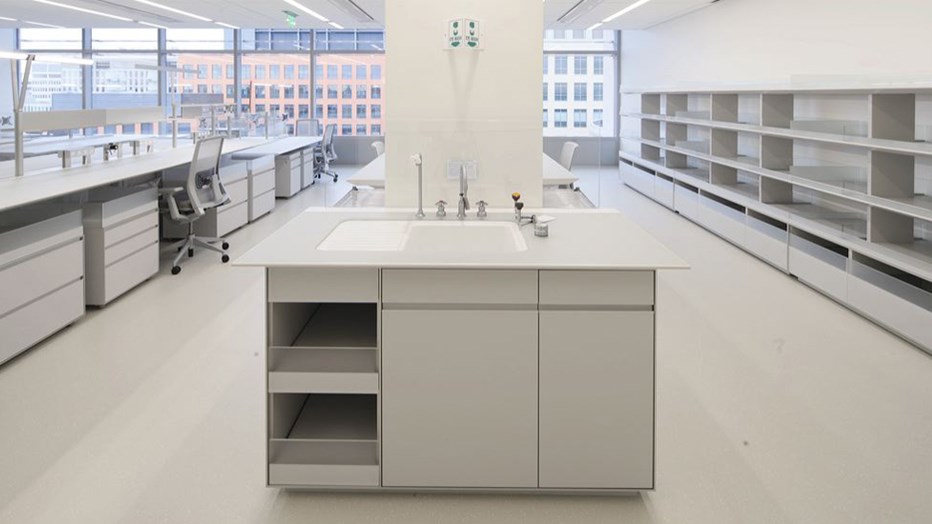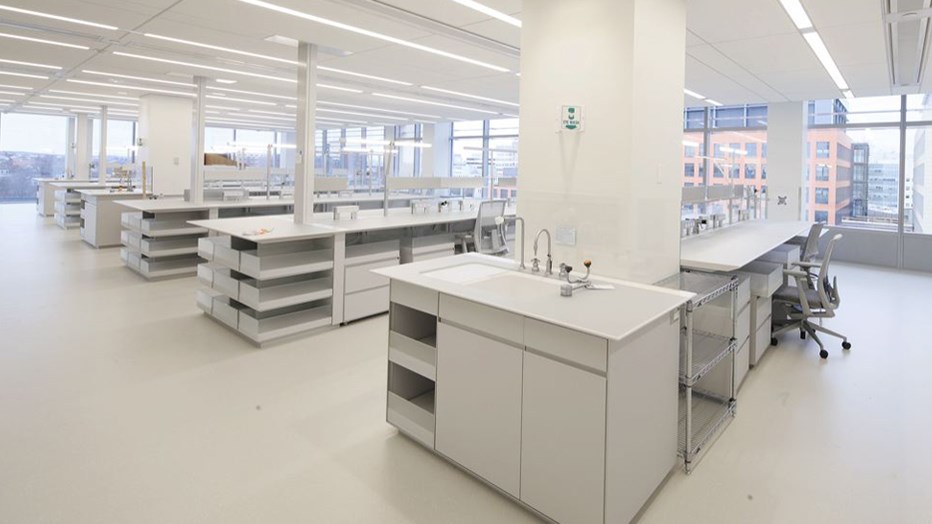Skanska provided preconstruction and construction management at risk services for this 795,000-SF mixed-use lab/office retail development. There are two main biomedical buildings built upon a common below grade structure, 459 vehicle parking garage, loading dock, building support spaces and central utilities trigeneration plant. Maya Lin Studio with Bialosky + Partners, Architects was the design team for the master plan and one building. Toshiko Mori Architect was the designer for the second building with Cannon Design as the Architect of Record. Ultimately, the campus expansion project houses research and administrative space for 1,090 employees. This is an environmentally responsible and sustainable design that is LEED Gold certified. The buildings were designed and constructed using Virtual Design and Construction (VDC) which allowed the designers, architects, engineers, Skanska and our subcontractors to design, coordinate and build in a 3D collaborative environment. The project utilized a form of Integrated Project Delivery (IPD) to enhance this collaboration. An extensive multi-trade prefabrication approach was implemented that resulted in eight weeks of project schedule savings while improving safety and quality performance.
