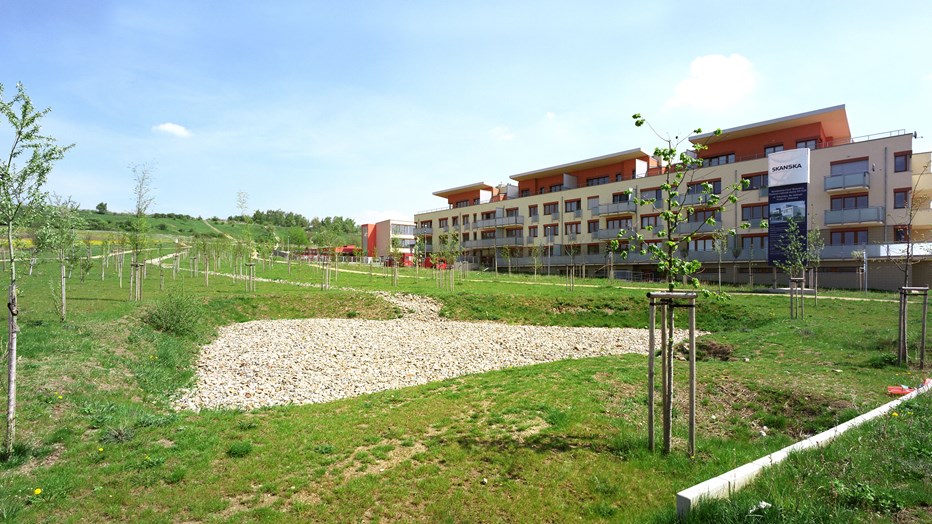The construction of the Botanica Residential Quarter has been planned to take place over several different phases. The first phase of the project is taking place on the eastern part of the site, which permits a tie-in into the community of existing modern family houses. To the south, the site is close to the historic Jinonice Estate. In designing this project, a great deal of emphasis was placed on the inclusion of nature and natural elements. There are lots of green areas and the natural areas of the site extend into and abut a large natural park. This park is ideal for those interested in pursuing active recreational activities. As part of the first phase of the project, a bio-corridor of approximately 25,000 m2 has already been constructed. It beautifully separates the Botanica site from the typical noise and hubbub of urban life.
Phase I
A luxury residential community offering smaller apartments for singles and couples along with larger family-size apartments and semi-detached single family homes. Included on the site of the project is an existing prestigious German School. This project is a direct extension of the earlier, highly popular Botanica Residential Quarter and the pair of apartment houses designed for senior living.
Apartment Buildings P and Q - 124 homes
Terrace Houses and Semi-Detached - 20 homes
Apartment Buildings S and T - 137 homes
Phase II
Linked directly into the development of the previous phase of the project. The apartment buildings are distinguished by their modern architectural design and character and this second phase will also include a number of differ sized and differently designed family homes.
Apartment Buildings - 158 homes
Single Family - 26 homes
Phase III
As part of Phase III, there will be a number of architecturally modern family homes and apartment buildings.
Apartment Buildings - 142 homes
Single Family - 36 homes
Phase IV
This phase of the project continued with the trend of providing modern, attractive new buildings – all of which provide the high level of standards demanded by today’s new home buyers.
Apartment Buildings - 124 homes
Single Family - 22 homes
Phase V – Now on Sale
This phase of the project includes 2 has two apartment blocks, Buildings L and M. In February 2012, we completed a new model apartment in Building L. All apartments in the project are completed with a high standard of materials and design. The residences are also provided with connections to a solar hot water system, which can provide annual hot water energy savings of up to 66%. On the land next to both apartment buildings, we plan to install underground tanks to collect rainwater, which will be used for the irrigation of the green areas around the buildings.
Apartment Building L - 42 homes and 3 studios
Apartment Building M - 41 homes and 1 studio












