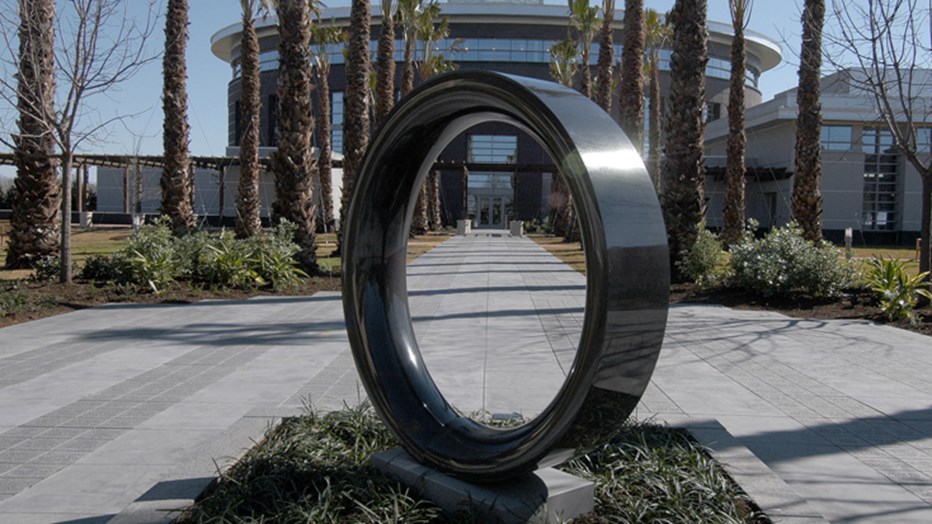Constructing the project
Skanska provided construction management services for The Center for the Intrepid, a 65,000-SF four-story medical rehabilitation facility at Brooke Army Medical Center. The facility is the most advanced rehabilitation center in the world and accommodates the most sophisticated amputee rehabilitation technology through the use of advanced prosthetics, computerized and video monitoring for biomechanical studies, virtual reality, robotics and simulators. Furthermore, the Center supports continued innovation and technological advances in military medicine as well as serves as a prototype for similar military and civilian centers of excellence worldwide. The design incorporates, prosthetics research and manufacturing, advanced physical training areas, rehabilitation pool, standing wave pool, running track, climbing wall, gait lanes, uneven terrain and obstacle simulations, and various specialized equipment for advanced strength, balance, agility and motor skill therapy.
The project went from concept to completion in less than 18 months. Construction was completed in 14 months using a phased execution approach that required an unparalleled level of cooperation and coordination between owner, designer and construction team. To date the project has been the recipient of the following awards which is a testament to the overall success of the project and the efficiency of the project team.
The Rehabilitation Training and Exercise Center, is a two-story light filled space that represents the heart of the complex. Spanning the entire front of the building on the two upper floors, the rehabilitation center borrows light from the central atrium and includes a dramatically cantilevered running track; a treadwall and 21-foot climbing tower with auto-belay; custom-designed elevating parallel bars; and other advanced equipment to promote strength, balance, agility and aerobic conditioning. Because of its expansive space and elongated form, multiple rehabilitation activities can be conducted concurrently within and adjacent to it, facilitating visibility and interaction for patients, families and caregivers.
A Gait Lab is fitted with 24 cameras on an automated truss, which use infrared lights to analyze human motion. CAREN, a computer assisted environment, is a 21-foot simulated dome with a 300-degree screen that immerses patients using sensors and high-speed infrared cameras and a moving platform that reacts to the patients’ movements. The Center is available to all five military branches and to the Department of Veterans Affairs.
Pre-construction activities focused on constructability and value engineering to ensure that systems selected for the project could be delivered within the prescribed timeline for the project. The Skanska team was instrumental in the development of the structure, exterior envelope which includes curtain wall, granite cladding and standing seam metal roof, all designed to meet the requirements of anti-terrorism force protection. In addition, the infrastructure required to support the one-of-a-kind medical equipment needed to be properly identified to interface with the design requirements. The Skanska team provided the sourcing, procurement, design interface, installation and commissioning of more then $3.5MM of customized medical equipment with design and fabrication lead time of more than 1 year.
Benefits for the community
This project embodies the sprit of appreciation the community has for our soldiers wounded in Iraq. The dedication ceremony will be remembered for years to come as a source of pride that such a top-notch facility would be used to assist those soldiers who have given so much for their country.
Awards
2007 Texas ABC "Excellence in Construction Award" ; 2008 Best in Commercial RE - Medical Facility; 2007 Healthcare Design Citation of Merit Award; 2006 Building Design and Construction Magazine Silver Building Team Award; 2008 Grand Prize for New Construction awarded by Buildings Magazine


