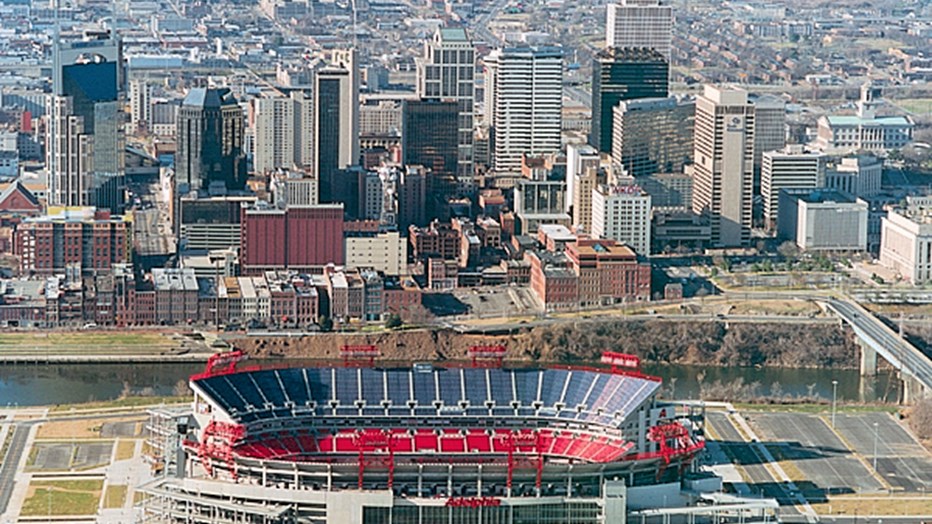This stadium was built as the home of the NFL Tennessee Titans and is a beautiful addition to the downtown Nashville area. It is an outdoor stadium with a grass playing surface located on a 120-acre site directly across the Cumberland River from the heart of Metropolitan Nashville. The stadium contains 144-luxury suites arranged on three different levels to enhance viewing comfort.
One innovative design feature is that the playing field was constructed 26’ down into the ground, and the main concourse circling the structure is ""on grade"" to the outside. This desirable feature allows spectators to walk straight into the stadium and look down on the field. It also keeps the service level which houses the team facilities, mechanical/electrical equipment areas, main kitchen, and storage areas totally underground and out of sight. Another unique design feature is the addition of two high grandstands on both sides of the playing field rather than a bowl to maximize preferred sideline seating. Because of the grandstand design, large state-of-the-art scoreboards located at both ends of the stadium do not obstruct the view of any fan. Both grandstand structures have a large atrium enclosed space (the club level) that contains up-scale food services and bars.
The main structure of the stadium is entirely poured-in-place and precast concrete. The top of the stadium is ringed by a steel truss system which is mainly decorative, but also supports field lighting. The exterior skin of the stadium is mainly precast and glass curtain wall. Ramps on all four corners of the stadium provide access to all areas, and numerous elevators and escalators serve the different levels.

