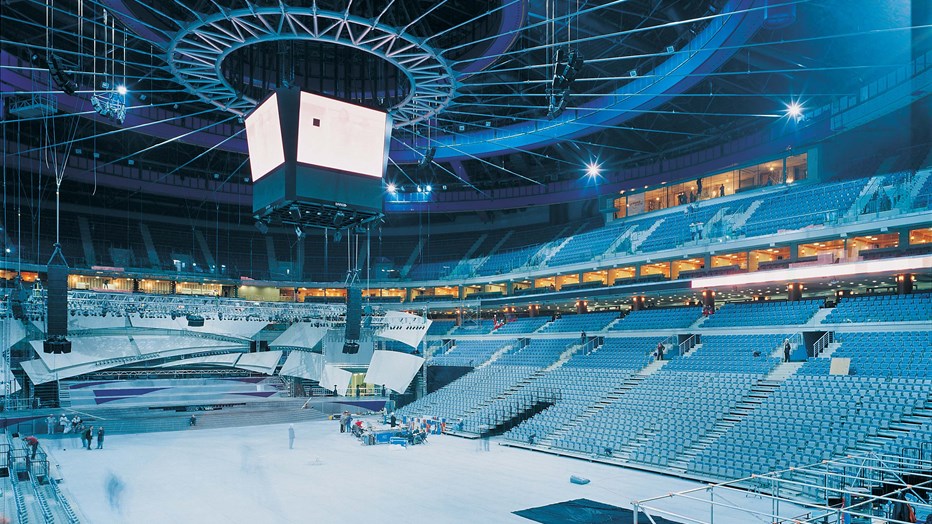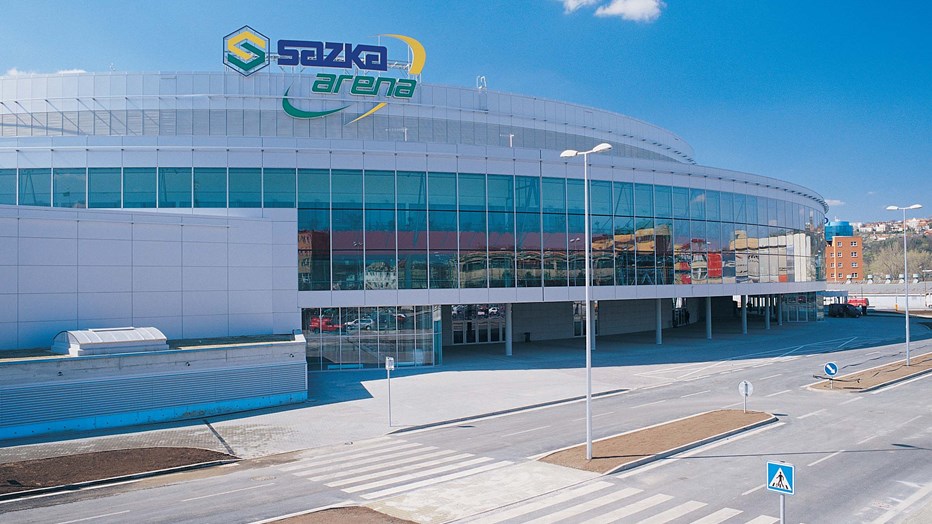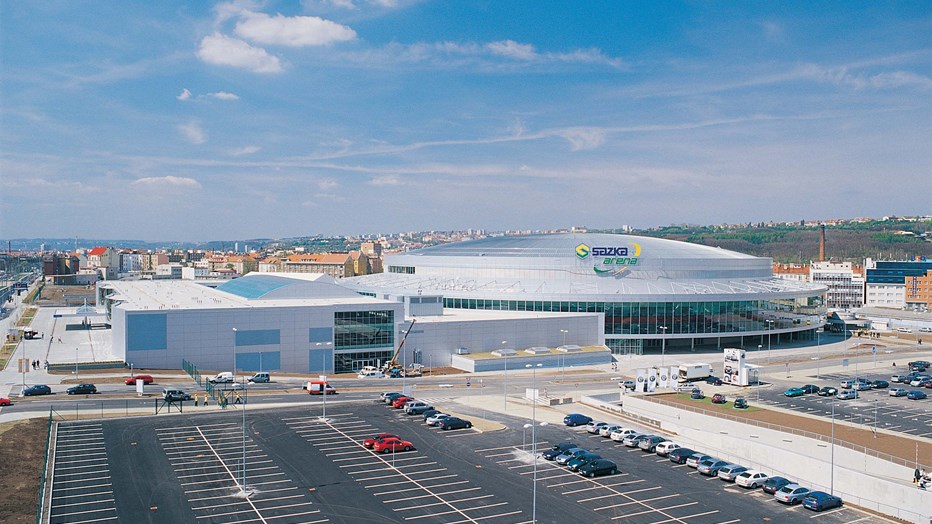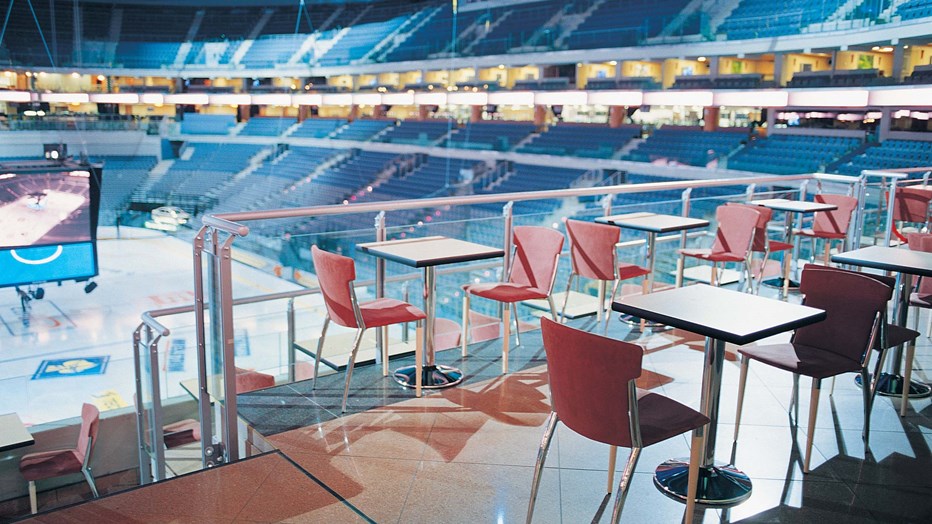Sazka Arena was the largest general construction project carried out in the Czech Republic in 2004. The schedule of the implementation of this extremely challenging project, which could not have been extended under any circumstances because of the World Ice Hockey Championship, was under 500 days, which is a world record in constructions of this type!
Skanska CZ constructed this modern, 140,000-square-meter stadium that can hold 18,000 spectators. The six-story main arena features VIP skyboxes and four restaurants, and can be adapted to host concerts and other events.
The six-storey Grand Arena forming a dominant of the whole Sazka Arena complex consists of a cast-in-situ reinforced concrete structure of a circular layout with a 135 meters diameter, of reinforced concrete stands and a steel roof in the shape of a spherical cap. A ring of passages and commercial premises, located in the peripheral areas, widen the hall’s layout to 170 meters in total. The roof design is unique – it avoids support columns in order to ensure an open view from all angles of the arena. A lower, four-storey building of a rectangular shape architecturally links to the Grand Arena. It is the Small Arena, which despite of its name does not structurally lag behind the Grand one, since it is made of a cast-in-situ skeleton allowing for further superstructure extension, which can be used for various purposes.
Project in figures
Built-on area: 36,000 m2
• Floor area: 140,000 m2 (Grand Arena 100,000 m2)
• Enclosed arena: 935,000 m3 (Grand Arena 685,000 m3)
• Concrete structures: 80,000 m3 (at peak hour - 200 loads of car cement mixers daily)
• Concrete foundation: 22,000 m3
• Steel reinforcements: 16,000 tons
• Steel structures of roofs: 2,000 tons
• Diameter of Grand Arena: 135 m (170 m with the ring)
• Water pipes: 32 km
• Sewers: 23 km
• Masonry: 11,000 m3 (500 fully loaded trucks)
• Plasters: 65,000 m2
• Tiles: 37,000 m2
• Roofs roofing in the shape of a spherical cap with the diameter of 135 m and the rise of 9.3 m
• Auditorium kapacity: 18,000 persons (Grand Arena)




