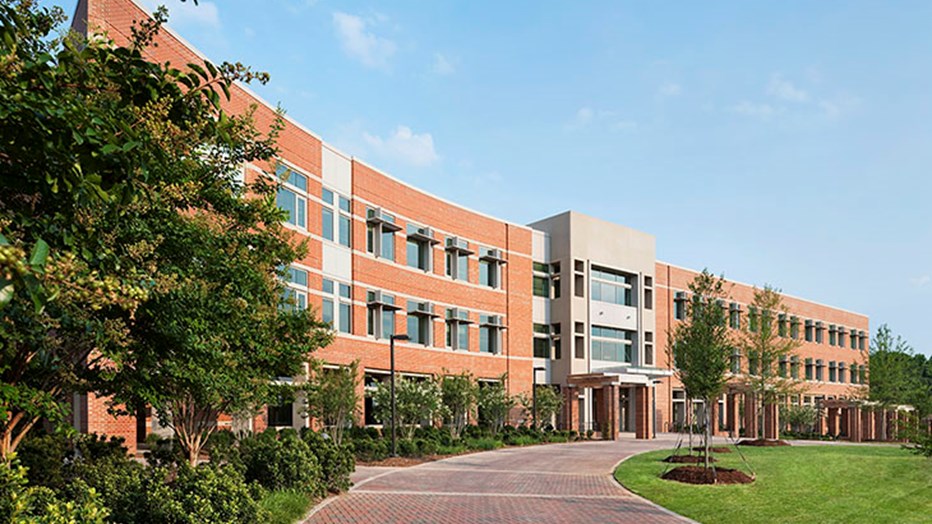|
As the third phase of the ultimate relocation of the College of Engineering from the North Campus to Centennial Campus, the Engineering Building III (EBIII) project is a counterpoint to the Engineering Building I across from it and initiated the development of the east side of the expanding campus. The project scope has two components. The first is a new building of approximately 240,000-SF that houses the mechanical and aerospace engineering and biomedical engineering departments in the College of Engineering. The building features seven large tiered classrooms, class labs, open labs, research labs and faculty office space. The fourth level includes shell space for a future clean room up-fit. The wind tunnel building is a 7,200-SF single story structure designed to accept NCSU’s existing wind tunnel. The building is located approximately 20 feet east of the main lab building. The second component includes an infrastructure project consisting of site utilities, extension of the electrical ductbank from an existing substation and a 400-space addition to an existing parking garage. The site utility work includes chilled water, steam and condensate, medium voltage electrical - including switchgear, telecommunication, storm water, sanitary sewer and domestic water service as well as a central utility plant upgrade. The project also includes upgrades to the Centennial Central Utility Plant chilled water production and the construction of an access road to the EB III building site. |







