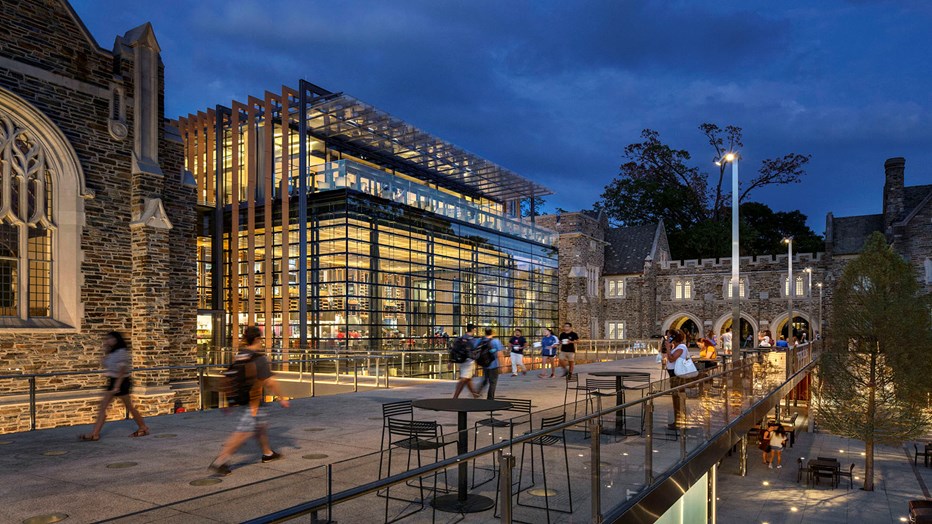Skanska provided construction management at risk services for Duke University’s 113,734-SF West Campus Union, originally built in 1928. Skanska completely demolished the core of West Union leaving only a 40’ wide strip of the original building on three slides – space which was gutted down to the original structure. Inside, we constructed a modern glass atrium structure that ties into what remains of the original building. The perimeter “legacy” spaces which remain were refinished to restore their original architectural significance, seamlessly blending the original gothic with the new, modern steel and glass construction. Work included all new MEP systems and renovations bringing the building up to code and in compliance with the Americans with Disabilities Act. In addition, the project required relocation of extensive utilities in the courtyard of the building and the excavation of 25 feet in the basement level to accommodate MEP equipment.
West Union features one of the most innovative and state-of-the-art collegiate dining facilities in the country with a capacity of serving 6,000 meals per day. Additional gathering spaces create a social hub, which enhances the university community experience. Outside the West Union, Skanska also rebuilt the elevated plaza walkway, a major campus pedestrian thruway. The new walkway is an artistic expression utilizing concrete and glass designed by James Carpenter Design Associates.





