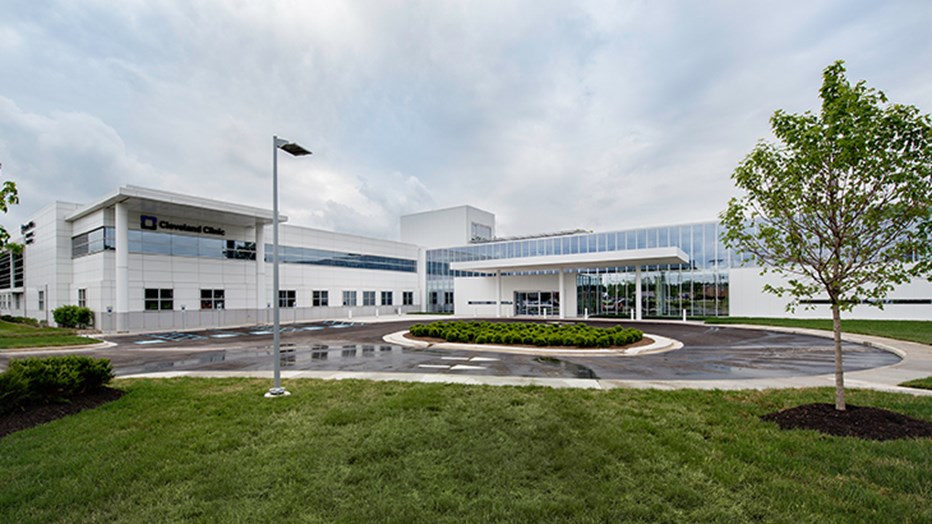Skanska provided preconstruction and construction management services to Cleveland Clinic’s new freestanding two-story emergency department that ties into the existing and adjacent family health center. The first story is approximately 22,200-SF and consists of an emergency department, processing lab and imaging center. The second story is approximately 17,000-SF of shell space for a future Family Health Center fit-out. General planning considerations are being developed for the future second floor build-out. The project includes a helistop on the roof of the addition, with elevator access from the roof to the first floor. This project anticipates achieving LEED Silver certification.







