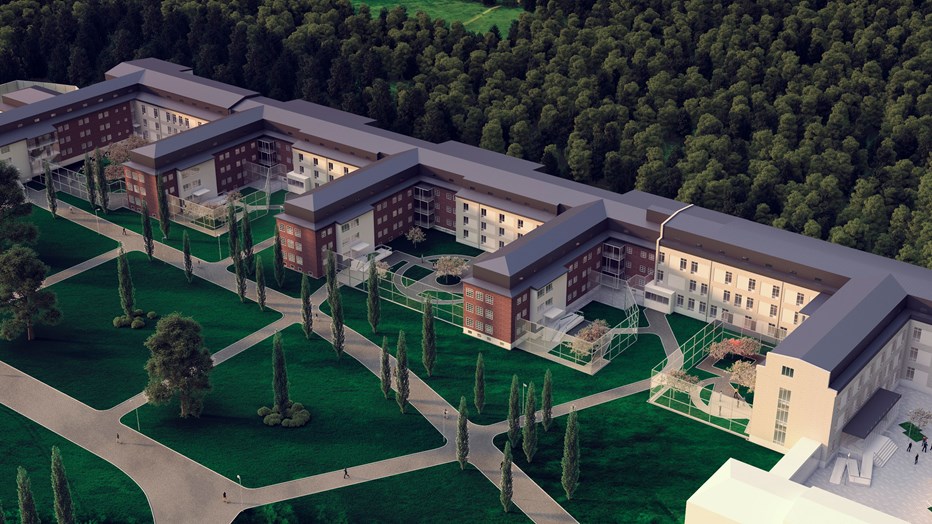Higher security and enhanced environment at the Karsudden Forensic Psychology Hospital
The Karsudden Regional Hospital, outside Katrineholm, is Sweden’s largest forensic psychology care facility. Skanska has refurbished and extended the facility as part of a program to improve security, as well as the residential and work environment. Karsudden was built in the 1960s. Since then, only minor renovations have been conducted, leading to the dilapidation of the premises.
Turnkey contract in partnership
We won a public tender in 2013. Stage 1 was completed in 2016 and stage 2 was finished by the end of 2018. The project was a design-construct assignment in cooperation with other players. This entails that Skanska and the customer have a shared view of the project and offer transparent accounting. There are incentives if we attain certain goals, from which both the county council and we profit. Thanks to a clear dialog, this cooperative venture functioned very well.
We aimed to raise security and improve the work and living environment. One building was demolished and replaced by a new structure. Two buildings were renovated and linked together with the new building. The newly constructed section is almost 9,000 square meters and the rebuild involves more than 4,000 square meters. All the buildings have three floors.
The new brick-faced buildings match the style of the older buildings, although in lighter shades. We do the plastering work on-site in an effort to gain a more attractive façade.
The work began in November 2013 with the demolition of an old canteen, which made way for a new building for administration, security unit and in-house patients. Two houses were rebuilt and all buildings were linked. The staff now has a common dining room and the patient rooms are larger. Linking the buildings means that it is now easier to get to different parts of the hospital. Transportation of food, goods and medicines is now a smoother operation.
The demolition of the canteen was followed by site work. Muddy ground involved a good deal of piling.
Moving patients
We divided the work into three stages to enable the operations to move patients. When the first building was completed in January 2015, the patients moved in. When they had moved out of their previous building, we stripped it to its structural elements and rebuilt it. When this building was completed, patients moved in from the next building and we renovated the last one.
During the renovation of the buildings, we connected them to each other. The exterior roof was removed and a new roof was built to connect with the roof on the new section. There was an underground passage that people used while we worked. We had daily contact with a project manager at Karsudden, who informed us when people had to pass through, during which time we took a break.
High security
We conducted the work while patients continued to live at the facility, which means that security was extremely important. The management at Karsudden gave us special procedural rules: Cars could not be parked with keys still in the ignition and we had to lock up all tools when we take a break. Also, we had instructions as to how to behave in the event of unexpected encounters with patients. All employees earmarked to work on the project had to study a document that covered all these instructions.
We had to provide extracts from the Swedish Criminal Records for everybody working on the site. No employee should have been involved in violent or drug crime if they were to work here. In practice, this meant we had to plan well in advance in terms of the competencies and the subcontractors we intended to use. It can take up to three weeks to get an extract from the Swedish Criminal Records.
Security at the Karsudden Regional Hospital has improved as a result of the measures we undertook. The windows in patient rooms meet very high security requirements. Many inner walls are bullet proof, with a great deal of steel plating, making it difficult to break in or out. Windows and walls are very heavy. They were mounted from the inside and, thus, we had hoisting equipment to put them in place.



