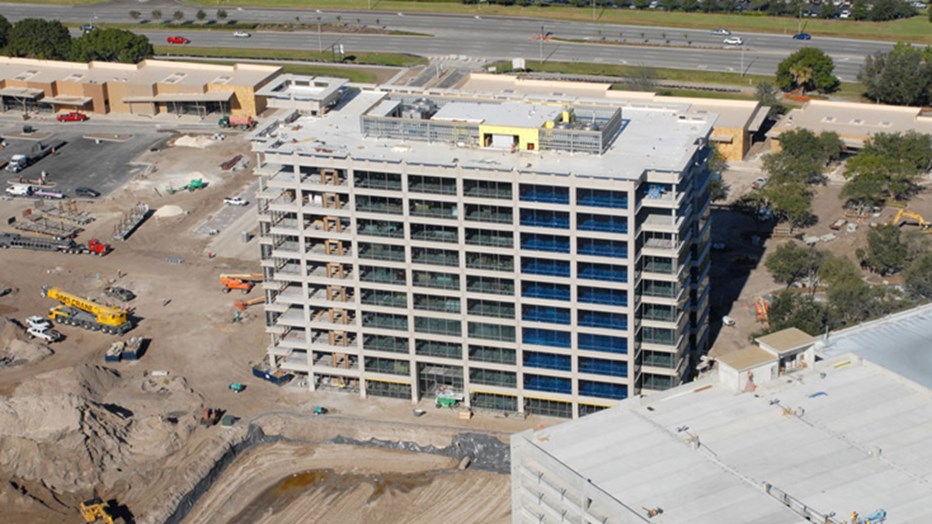This 31+ acre redevelopment in Tampa’s prestigious Westshore District will be developed in multiple phases totaling over 1,330,500-SF. Class A office spaces totaling 787,500-SF, a 152,000-SF executive-level hotel, 75,000-SF in restaurant and retail buildings in a village format and a 316,000-SF residential community with 4,200 additional parking spaces in the form of flat parking and garages. The project’s first phase includes the demolition of an existing 200,000-SF office building, site infrastructure; a 230,000-SF, ten-story Class A shell office building (seeking LEED Silver Certification); 7-building restaurant/retail village and two parking garages for over 1,700 cars. Office: Three buildings, 10 stories high, developed in phases, totaling 1,330,500-SF. Retail: Small shops, boutiques, restaurants and service establishments that provide amenity value to other mixed-use components, 75,000-SF. Parking: Four to five level parking garage with approximately 1,000 to 1,500 parking spaces.

