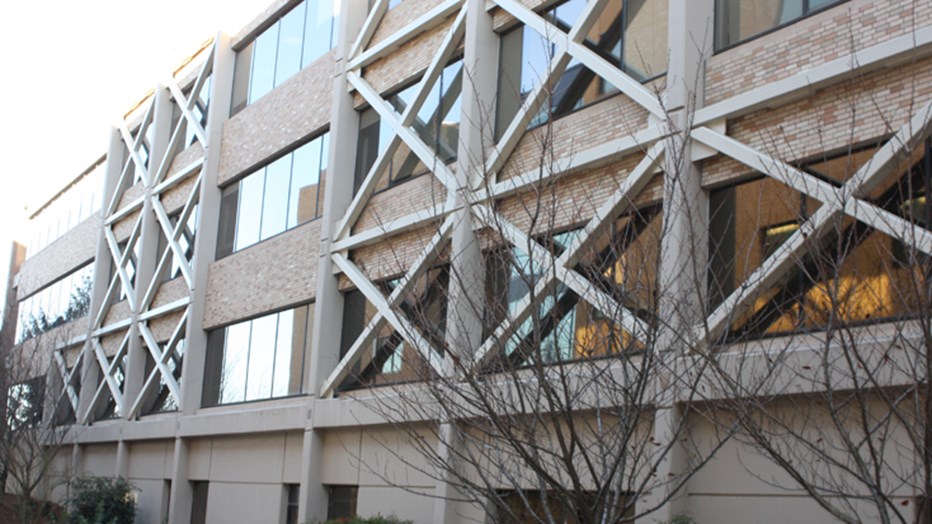This $135 million project entailed renovations to and additions of more than 370,000-SF to Kaiser’s Sunnyside Medical Center campus, which included a new hospital tower, 700-space parking structure, a 157,000-SF medical office building, and a generator building. Work touched nearly every facility and department on the campus, spread over 42 months. Multiple projects were performed concurrently on an active hospital campus, sometimes within feet of extremely sensitive operations. Project teams worked intensively with hospital operations to ensure no impacts. Skanska completed the project on time, and with $2 million in savings and added scope absorbed for Kaiser.
Developing the project
Challenge: Building on an active medical campus with little or no onsite staging areas required extensive coordination with Kaiser personnel to ensure no disruptions to their ongoing operations. There was very little construction lay-down area and no available onsite parking. Achievements: We were involved very early in the project, and structured extensive logistics plans specifying placement and timing of planned buildings on the campus, as well as department and personnel moves to allow for remodels and renovations.
Constructing the project
We saw our preliminary plans through to completion of the project, successfully coordinating logistical issues, site access limitations, and parking issues to complete the project on the originally agreed-upon date. Safety was a top priority, a significant endeavor when patients are involved. There were no incidents with patients, and workers managed a low 1.05 Lost Time Incident rate per million man hours worked.


